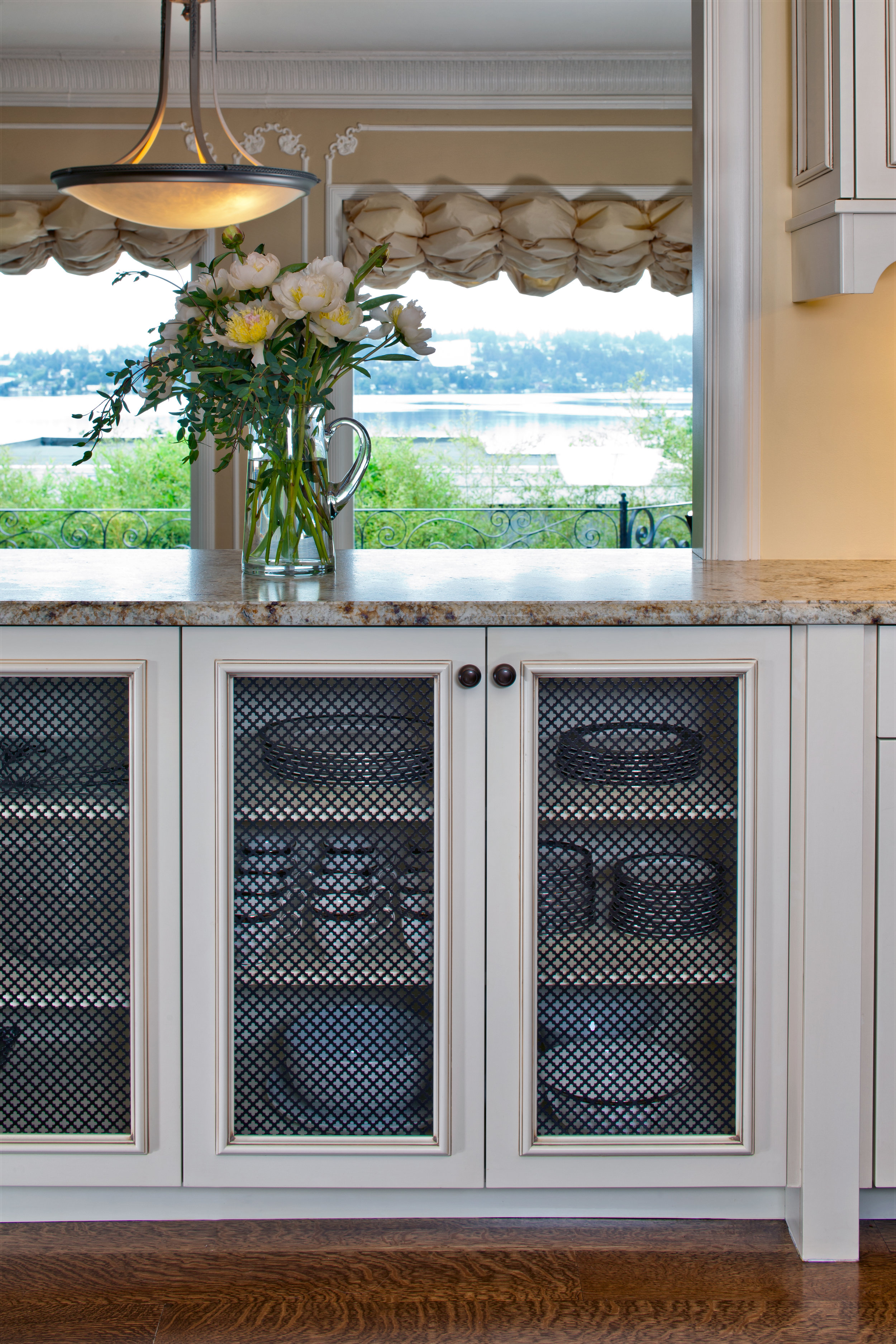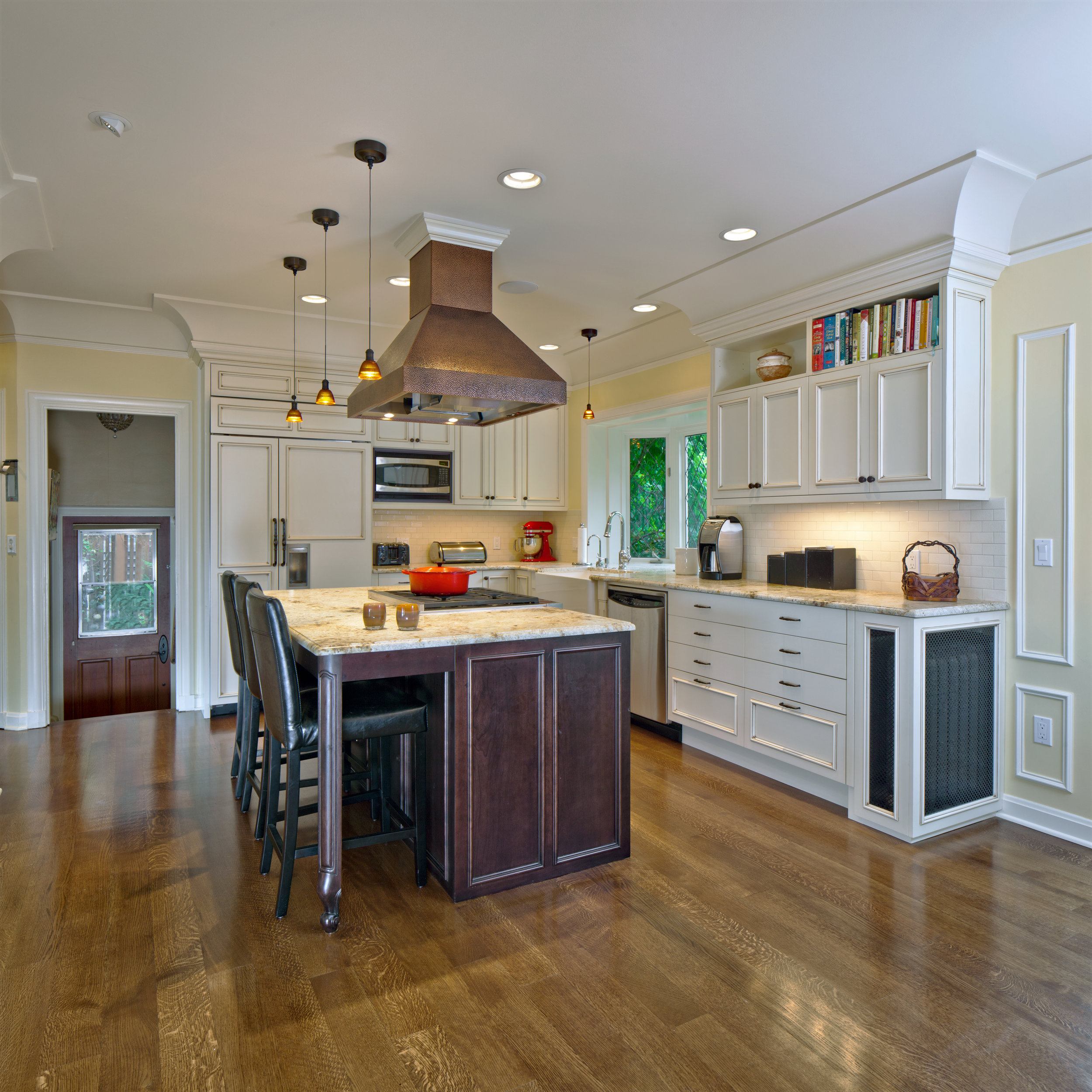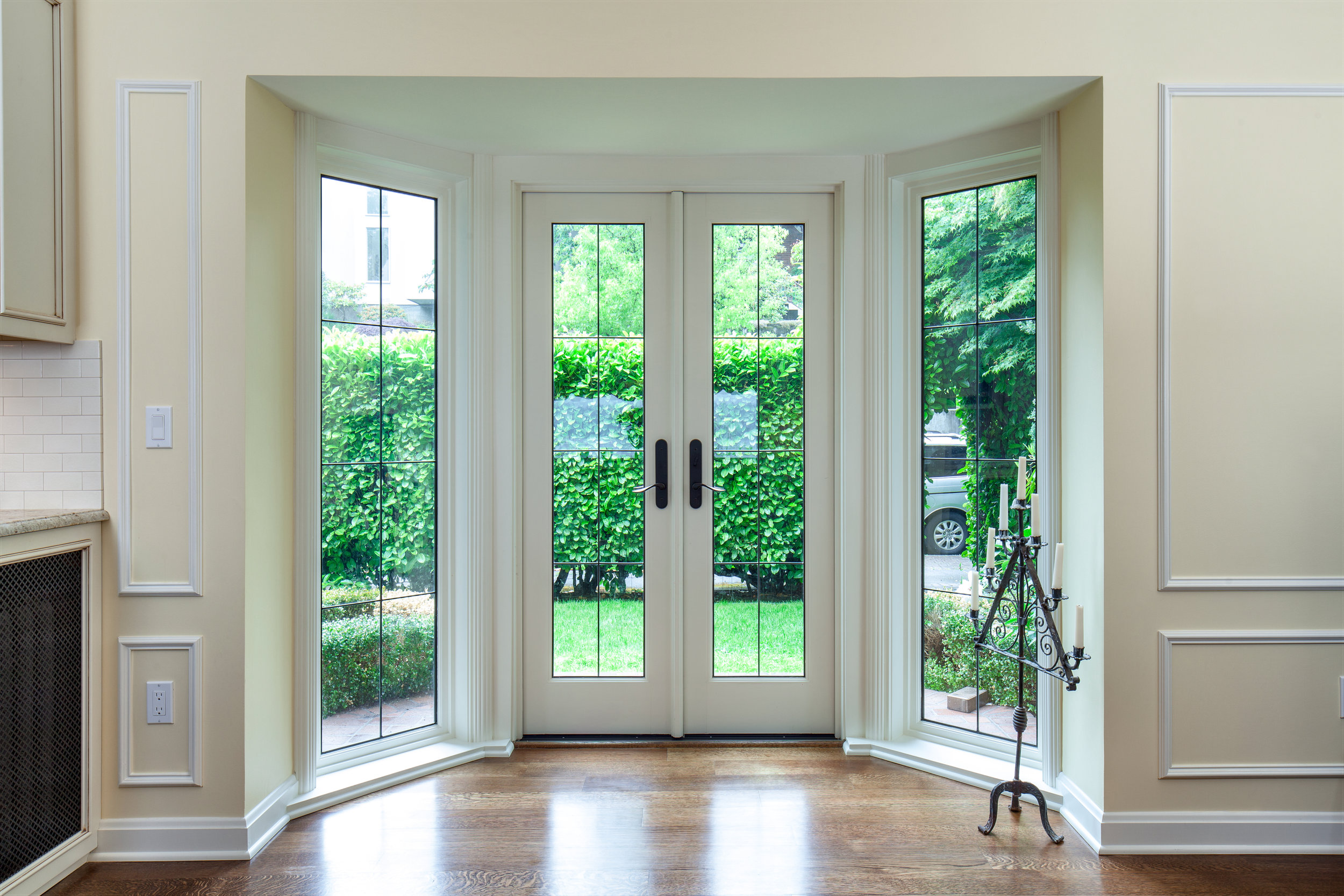



A more accessible living space with breathtaking views of Lake Washington was achieved by removing the wall between the kitchen and dining room in this lovely French chateau, creating a large open space. The wall between the living and dining rooms was also removed to access a gorgeous view of the lake with French Doors leading out to a brick patio. All new hardwood floors and a pantry/command center completed the downstairs transformation. On the third floor, a spacious master suite was created with barn doors and transom windows.








