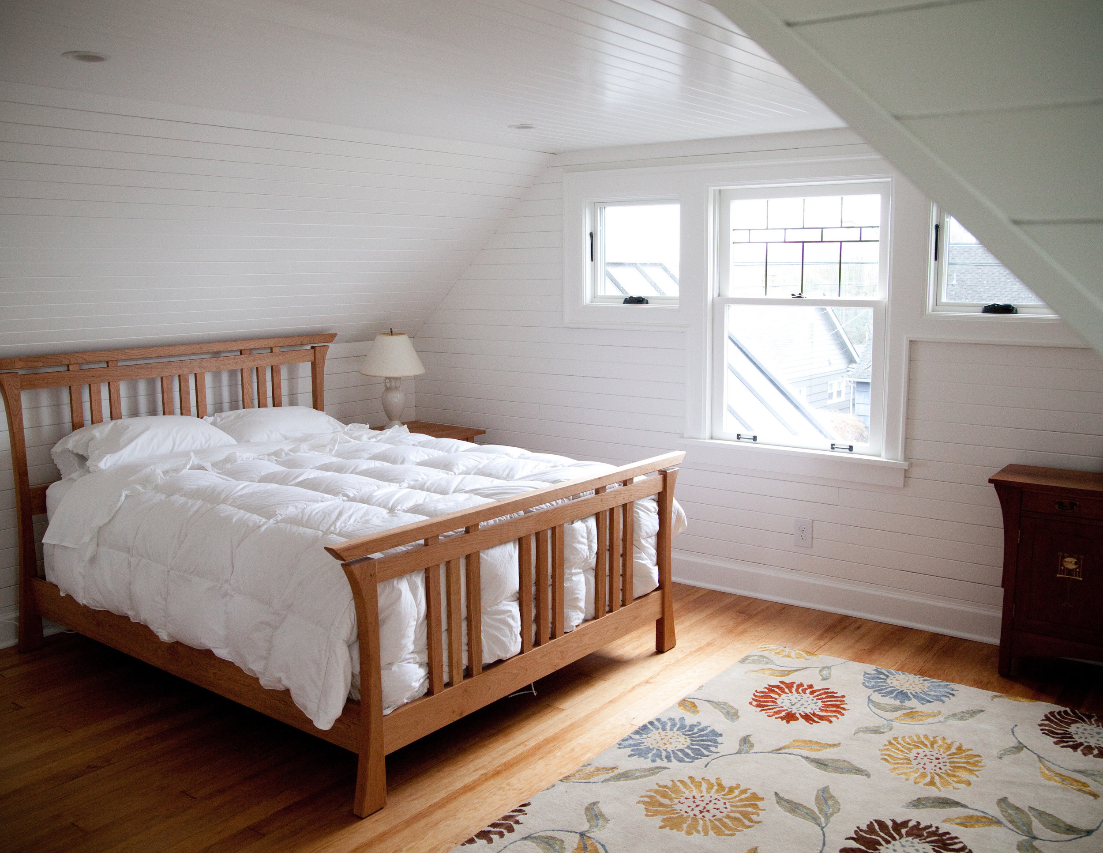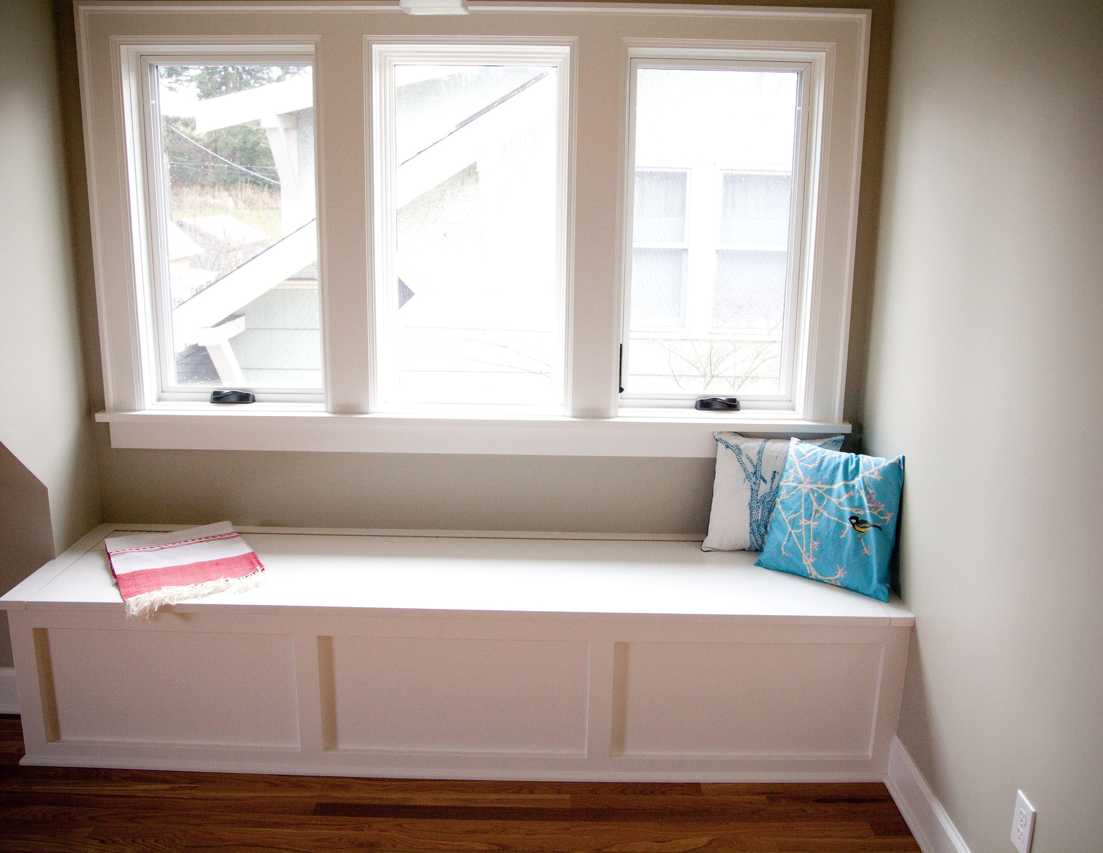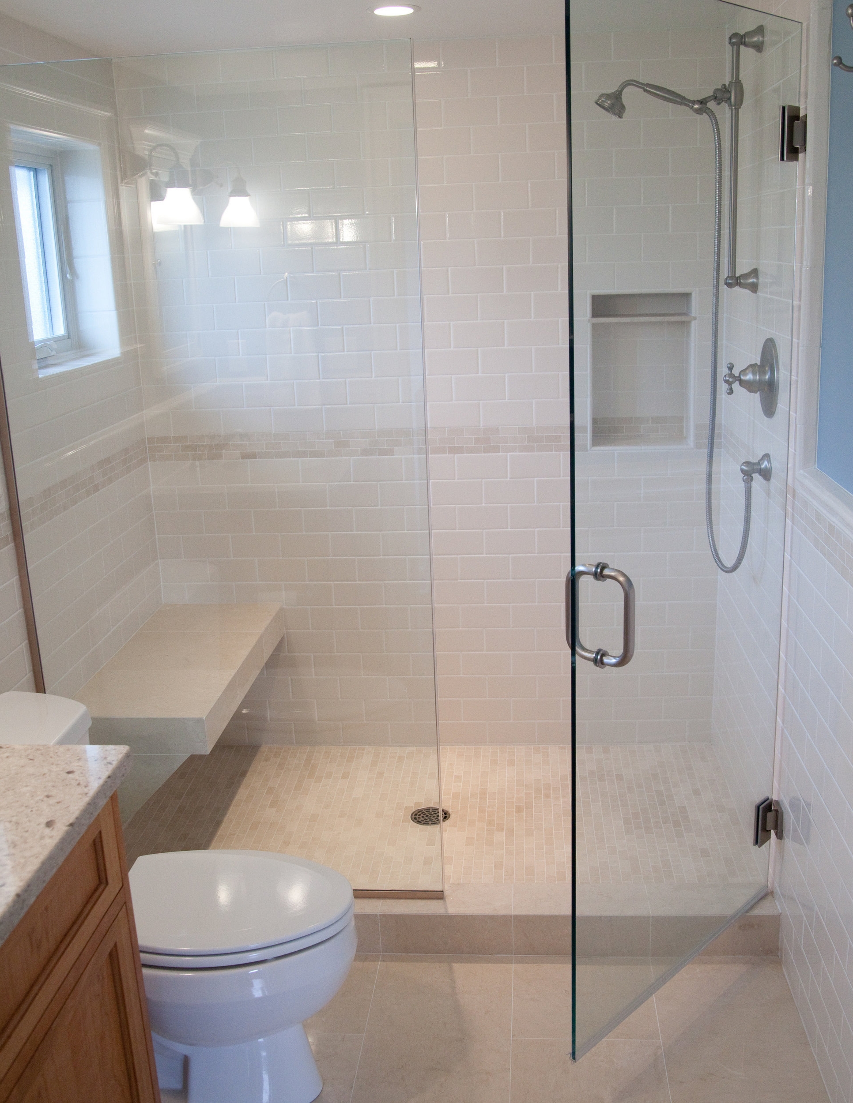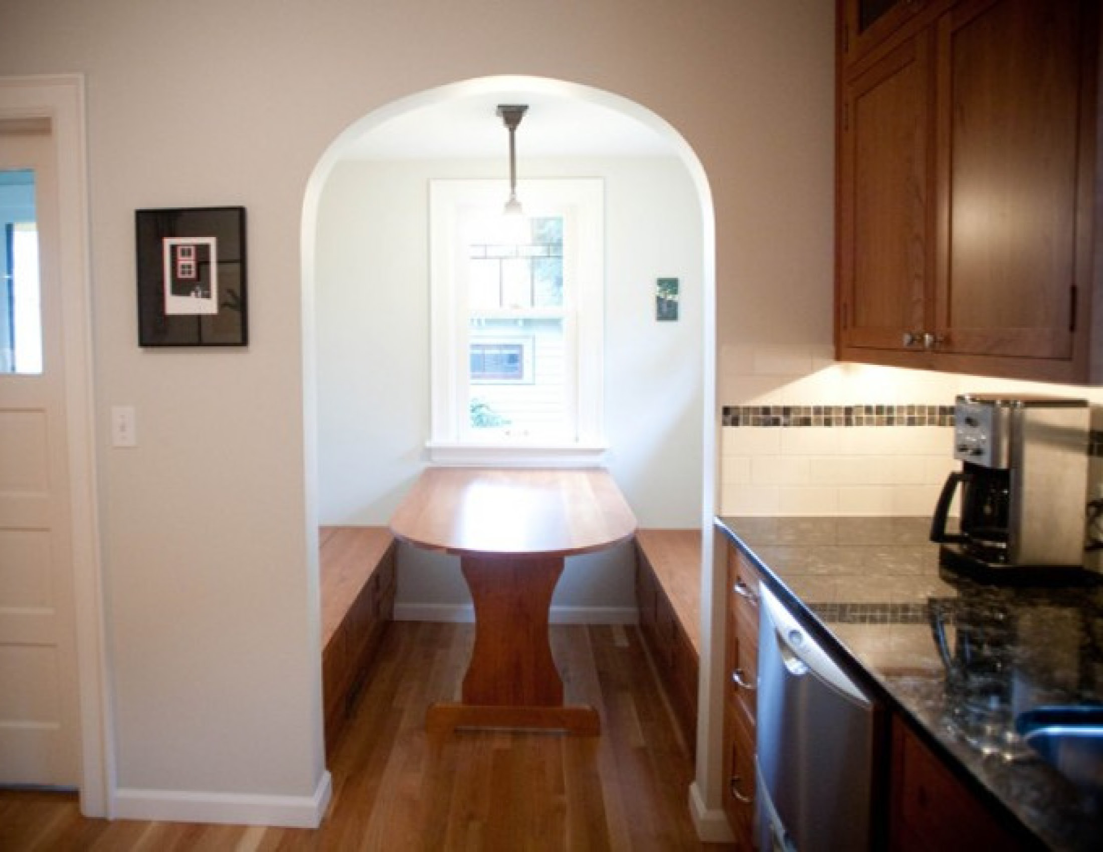



The kitchen was renovated from the framing to provide a better use of space and to incorporate modern conveniences such as a dishwasher, gas range, new utilities, and better ventilation. The eating nook was redesigned with built-ins.
For the attic remodel, both sides of the center were dormered to add a sitting area and bathroom. Most of the original T&G paneling was reused in the new bathroom; built-ins were used to maximize space.








