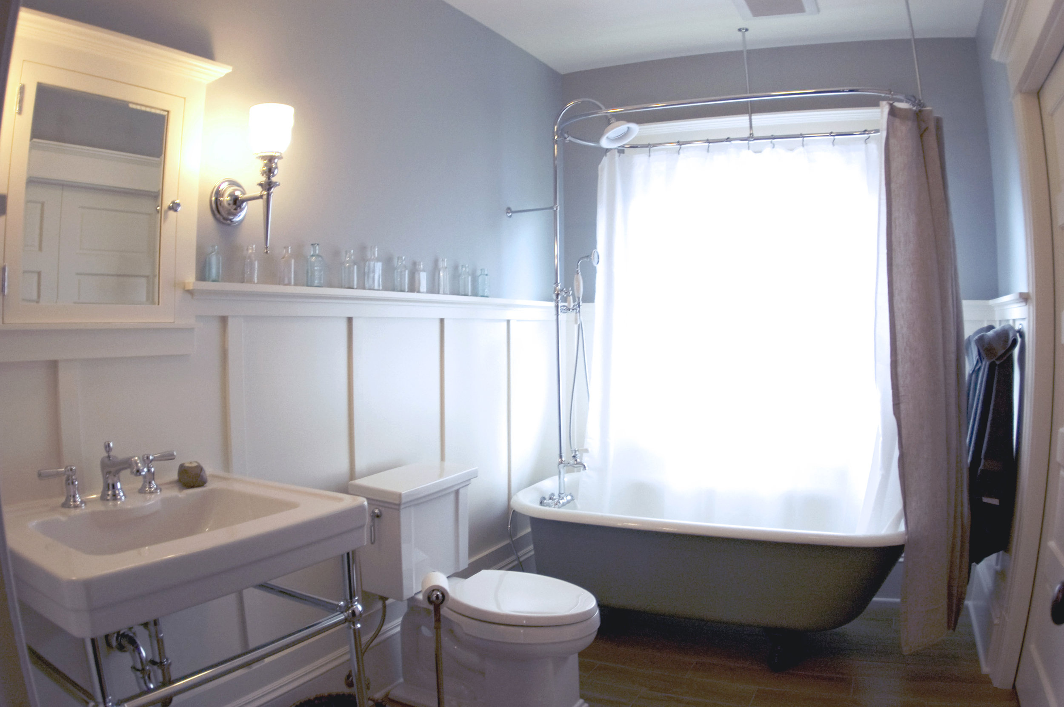
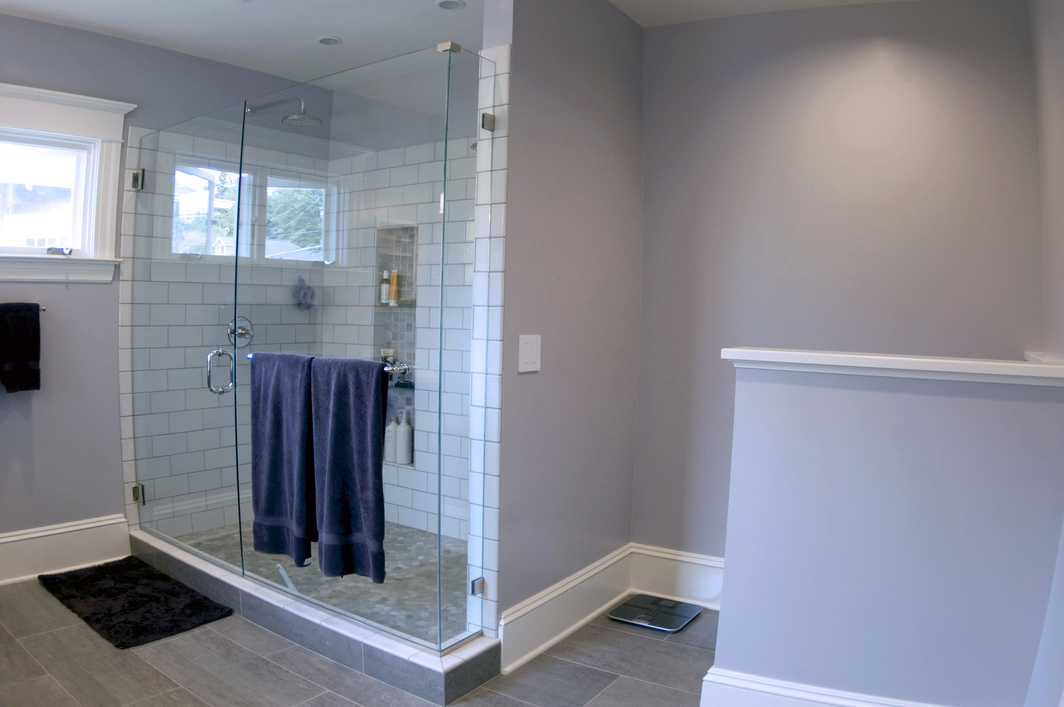
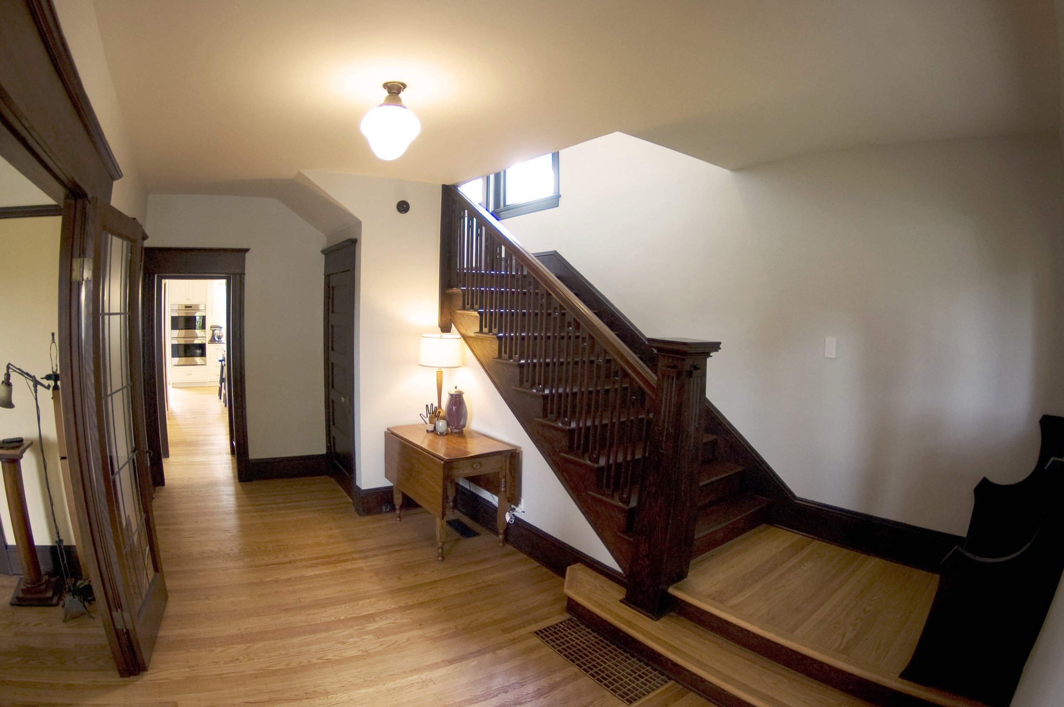
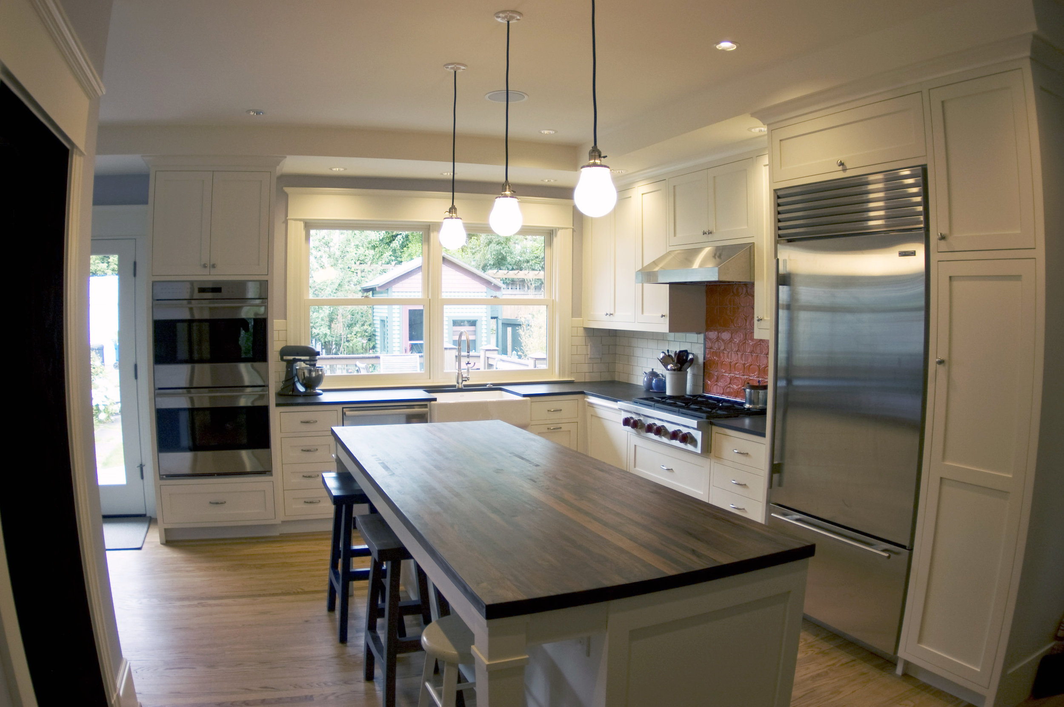
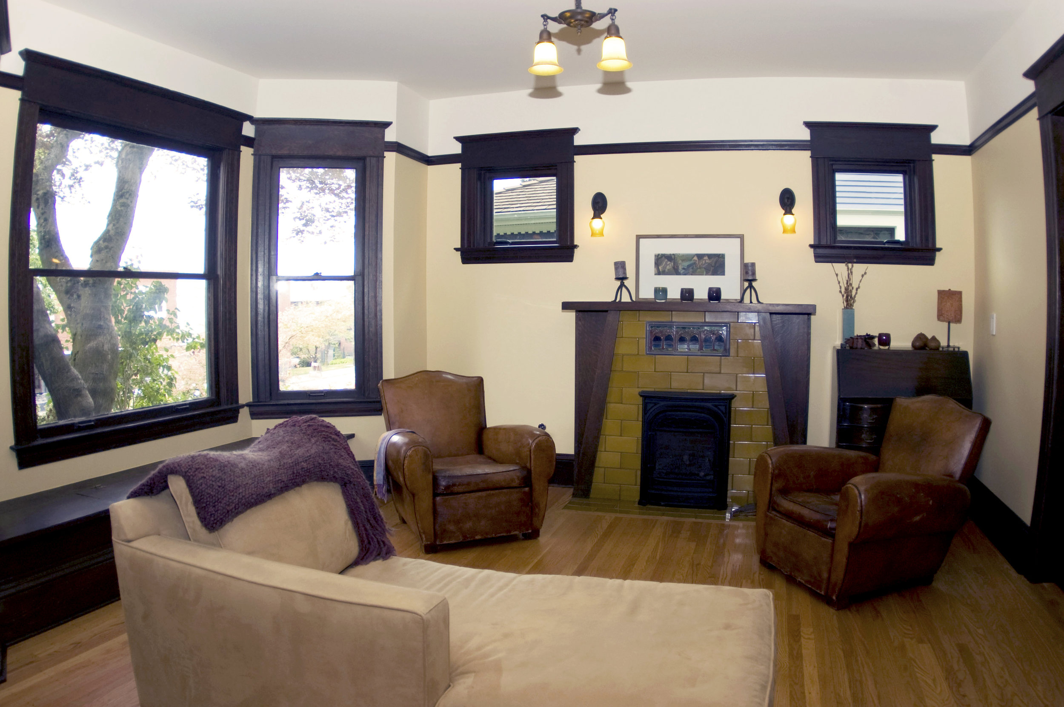
The complete renovation of this classic 1906 Capitol Hill home includes a newly updated kitchen with custom cabinetry, a large walnut butcher block island, and professional appliances.
Two smaller bedrooms and a bathroom on the second floor were combined into a spacious master suite with a walk-in closet and an expansive master bath that features custom tile work, custom cabinetry, and heated floors. New and refinished hardwood flooring, both fir and oak, are found throughout the home.








